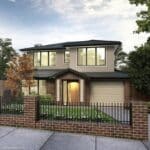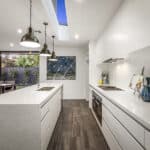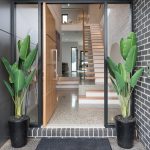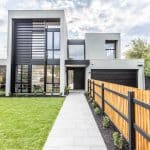Designing a home from the ground up gives you the opportunity to make every decision with purpose—and one of the most rewarding goals is creating a home that feels bright, open, and truly liveable. At Ramsay Builders, we specialise in designing homes that embrace natural light and thoughtfully maximise space—enhancing comfort, energy efficiency, and overall wellbeing.
Why Natural Light and Space Matter
Natural light does more than illuminate a room — it enhances efficiency, creates a greater sense of space, and brings warmth and calm to your environment. It can also improve functionality and boost both health and mood. Meanwhile, well-planned spaces make everyday living more intuitive—supporting flow, movement, and connection throughout the home. The balance between light and space is central to creating a home that feels open, yet considered.
Designing With Light in Mind
The way light enters a home depends on many factors, but here are a few of the key elements we focus on during the design process:
Orientation
Orientation is one of the most effective tools for maximising natural light. By positioning living areas to the north (where possible), we’re able to harness the sun’s path for consistent daylight throughout the year. Careful attention is paid to limiting west-facing windows, which can create hot spots in summer, and instead encouraging cross-ventilation and warmth where it’s needed most.
Window Placement
Beyond just size, the placement of windows has a big impact on light and airflow. We often use highlight windows to draw in sky light without compromising privacy, and expansive panes in main living areas to create an indoor-outdoor connection. The Queens Parade project is a strong example with highlight windows that floods the interiors with more airflow and natural light.
Skylights & Clerestory Windows
Skylights are a great way to introduce vertical light, especially in areas where traditional windows aren’t possible, such as hallways, bathrooms or kitchens. At our Camberwell project, we incorporated skylights into the kitchen and main corridor to brighten key spaces throughout the day, giving the illusion of a much larger footprint.
Making the Most of Space
Creating a sense of space isn’t just about square meterage—it’s about clever design. Open-plan living remains a popular choice, but the trick lies in defining zones without closing them off.
In our Glen Iris townhouses, we used subtle architectural elements such as bulkheads, feature lighting, and material changes to define dining, kitchen, and living areas—without adding walls. High ceilings, large openings, and flowing sightlines all work together to give the home a light, airy feel.
Storage is another part of the equation. We take pride in designing efficient storage solutions that are integrated into the architecture—so clients enjoy clutter-free living without sacrificing floor space.
Choosing the Right Materials
Light-toned finishes, reflective surfaces, and natural textures all help enhance brightness in a home. Matte white walls, soft timber flooring, and stone benchtops are timeless choices that help bounce light and contribute to a serene, cohesive look.
Where sustainability is a priority, double-glazed and thermally broken windows help retain warmth in winter and coolness in summer, reducing the need for artificial heating and cooling. It’s these details that elevate the home—both aesthetically and functionally.
Our Approach to Light-Filled Living
Our custom homes are designed to suit the land, the lifestyle, and the long term. With every project, we collaborate closely with our clients—bringing their vision to life through a process that’s as considered as it is efficient.
We don’t take a one-size-fits-all approach. Whether it’s a knockdown rebuild or a new custom build, we assess every site individually, select the right design elements, and work with trusted suppliers and trades to deliver homes that feel just as good to live in as they look.
Thinking of Building in 2025?
If natural light, well-planned spaces, and a personalised experience are high on your wishlist, we’d love to hear from you.
Get in touch with the Ramsay Builders team today to start the conversation. Your home, designed with light and lifestyle in mind, is just around the corner.






