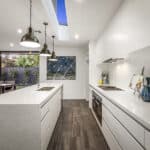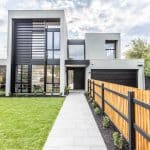If you’re into property and considering a townhouse development, we’ve put together a list of the essential things you need to know so you can plan your exciting project.
What is a townhouse?
Townhouses bridge the gap between houses and apartments. Usually, they share walls with an adjoining house and have separate entrances. The floorplan and overall look is similar to other townhouses in the same development, and they’re built primarily in inner suburbs where multiple dwellings on one block are encouraged.
Benefits of building townhouses
There are many benefits of building a townhouse, including downsizing from a larger home, or upgrading from apartment living.
Townhouses offer the opportunity to capitalise on outdoor space, including grassed areas, paved gardens, or balconies. These can be combined depending on whether the property is single or multi storey, making townhouses a great option for those seeking low maintenance living.
Regarding location, there’s no need to compromise when it comes to townhouse living as many developments can take place in popular suburbs close to transport and shopping.
Site considerations
When choosing a site to develop townhouses, there’s a few things to keep in mind.
- Is the preferred site suitable for townhouse development?
- How many properties could fit on the block?
- For zoning, is the site permitted by council to have multiple dwellings built on the lot?
- For titles, who owns the lot and is there any overlap with neighbouring sites?
A lot of questions around feasibility of a site can be answered by the local council.
The building process and considerations
When you’ve found the perfect site, it’s now time to build your dream development. Some considerations for the build are:
- Outdoor space – how much outdoor space are you wanting and what type? Is a large balcony sufficient or is a grassed yard important?
- Drainage – this is an important thing to keep in mind to stop flooding or persistent muddy areas after rainfall. Correct sloping of the outdoor space as well as adequate drain holes and the subsequent plumbing required is important to consider.
- Single storey or double storey? On smaller lots, townhouses tend to be multi storey to maximise space and allow for the best floor plan.
- Budget – what is your budget for this investment and how can you maximise what you have to spend? Could you choose a more affordable location to allow more budget for the build, or is location a key part of your investment strategy?
- Design – what will the look and feel of the properties be? What floor plan are you wanting to create? This is also a time to consider aspects of the build such as premium additions to the plan, and familiarise yourself with what’s included and what isn’t.
- Timeframes – how long will planning and approvals take? From there, how long is the build estimated to take? Remember to consider what may take extra time, such as whether your luxury home builder needs to order a premium benchtop or different appliances. It’s always good to factor in some extra time into the planning too.
Our new home builders are well versed in townhouse development in Melbourne and can guide you through the building process from start to finish.
Get in touch with their expert team today and start planning your dream townhouse.






