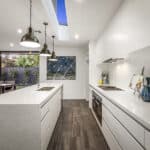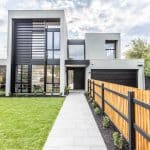“What’s your square metre rate?”
This is one of the most common questions we hear when speaking to perspective clients at Ramsay Builders. Strangely enough, most people who ask this question don’t actually understand what they are asking.
The thing about m2 rates is that they’re incredibly varied, and most luxury home builders will come to them in different ways. If a builder is trying to win you over (read – lure you in) based on price, they’ll need their square metre rate to be as low as possible, which means the rate probably comes with a long list of exclusions.
A builder who offers a higher square metre rate is more likely to be factoring in more inclusions, which means less additional money to fork out during your build.
What’s included in a square metre rate?
As mentioned, square metre rate inclusions vary greatly from builder to builder. This is something that needs to be discussed, understood and researched carefully when establishing your budget and assessing how much your project will cost to build.
As a general rule, builders who are trying to compete on price will usually exclude the following from their square metre rate:
- Demolition and site clearing (in the case of a knockdown and rebuild)
- Permits for planning, building and demolition (if required)
- Reestablishment surveys
- Asset protection permits
- Site excavation and soil removal
- Retaining walls
- Protection notices to neighbours
- Council and planning information
- Connection of services including power, gas, water, sewerage and stormwater
- Power pits
- Temporary fencing
- P class foundations – most of the sites we build on are “P class” and most builders charge extra for this
This list of inclusions only covers the start of the build. After you’ve paid for these, you’ll only just have your foundations installed and the slab poured. You’ll then need to consider the level of specification inside the house of which there are far too many to list.
What’s excluded in a square metre rate?
Structural elements commonly excluded from square metre rates include ceiling heights, structural steel and roof pitch, as well as things like brickwork above windows and cladding changes.
Not to mention, if you’re considering floor-to-ceiling windows in your living areas, porcelain tiles in your ensuite or bathroom or high-end appliances in the kitchen, these are certainly not included in a base square metre rate. Many clients also love the idea of a gas fireplace or a built-in outdoor kitchen with a barbecue and pizza oven, however these are generally not included in a square metre rate.
We haven’t even got into the heating or cooling of your new home. Or the driveway, decking and landscaping. Plus, a brand-new Xover (the council-owned concrete between the road and your driveway) to replace the one that was broken while all these works were completed…
Square metre rates also become tricky when you’re talking about specific rooms. Do you think the square metre rates in a kitchen and bathroom will be higher than those in a garage or an open-plan living area? Of course!
Maybe your dream home includes a butler’s pantry or an outdoor kitchen? Or perhaps it includes a four-car garage or a large deck? These factors and design elements, however small, will all influence a true m2 rate.
Consider why you’re asking for a square metre rate
At this point, it’s important to consider why you’re asking for a square metre rate in the first place. Many clients believe that having a builder provide a ballpark estimate, will help inform their budget or give them a range to work within.
But often this method doesn’t work, especially if the builder hasn’t taken the time to find out what your wants and needs are – for example, the type of house, fixtures, fittings and site conditions. A m2 estimate is unlikely to be anywhere close to accurate.
Building a new home is a huge commitment – in fact, many would say it’s the biggest investment of your life, so you want to ensure that you do everything possible to ensure you can afford your dream home before you get started.
Square metre rates at Ramsay Builders
Here at Ramsay Builders, we don’t like to use square metre rates often, however when we do, we try to be as accurate as possible. We’ll take the contract price of a completed project and divide it by the square metreage of the project. We’ll do this for a few similar projects and average the square metre rates out over a few builds to help us to ascertain a more reliable square metre rate for the prospective clients.
We also take the time to research your land. We’ll find out where the services are and allow for the site cut, soil removal and retaining walls in your quote. We’ll also consider the structural complexity and your choice of cladding and finishes – from in-slab hydronic heating and polished concrete floors, to keypad entry and wine cellar with ventilation system.
What’s the takeaway?
The only way to obtain a true estimate of your home build is to engage a builder to develop a comprehensive scope of works and specifications to suit either existing house plans or your budget and land.
To obtain a realistic quote we need to carefully mould together 4 integral items – scope of works, detailed plans, specifications and budget. One cannot be done without first considering the others.
Who to choose?
It’s clear that a square metre rate isn’t a great option for your home build. So, how can you get a realistic estimate of your costs?
We suggest engaging an experienced custom home builder who will take the time to sit down with you to understand your brief in full. A detailed and accurate quote requires a builder to fully understand your plans, scope of work site conditions and time frame.
At Ramsay Builders, we’re passionate about working closely with clients to provide clear and detailed building estimates. We aim to make the process as collaborative as possible from the very beginning, keeping you informed at every stage of the process. Our 20 years’ experience in Melbourne’s east means we are well-placed to provide an informed quote and bring your home to life exactly as you imagined.
Remember, engaging a builder for a detailed and comprehensive building quote might cost a little more upfront, but it’s bound to save you thousands down the track.
____
If you’re interested in learning more about square metre rates and why we don’t recommend them, get in touch with Brett and the team at Ramsay Builders today.






